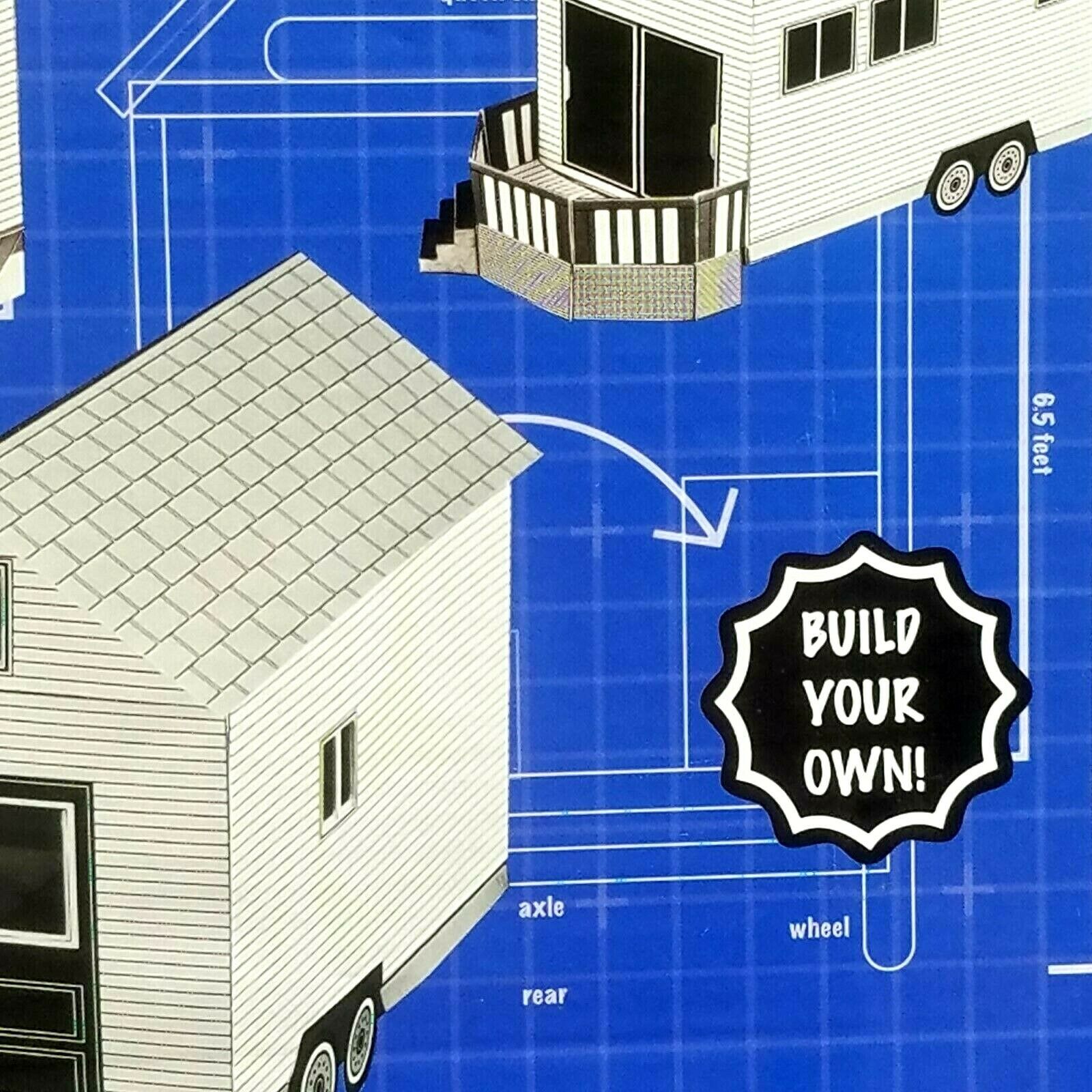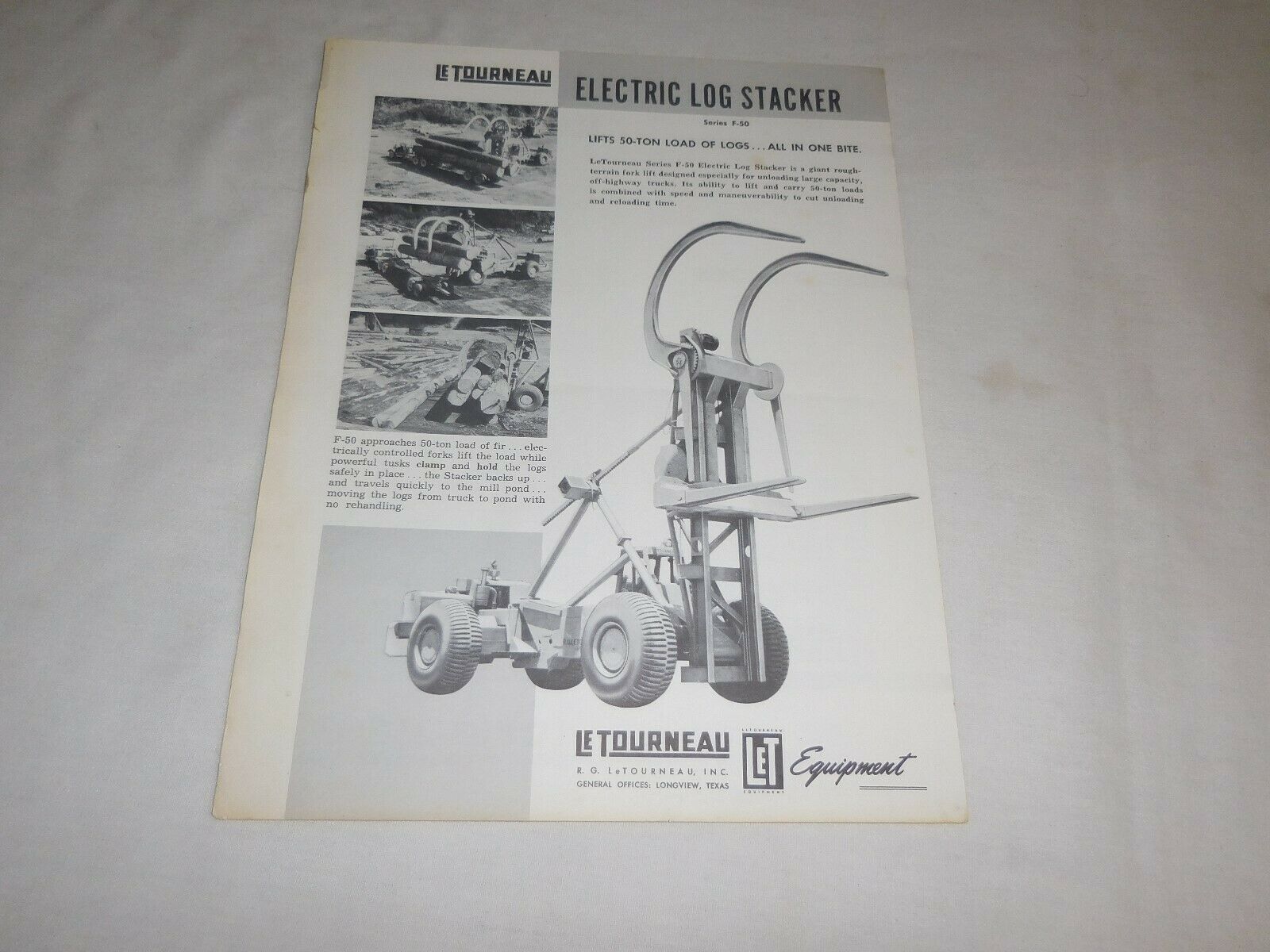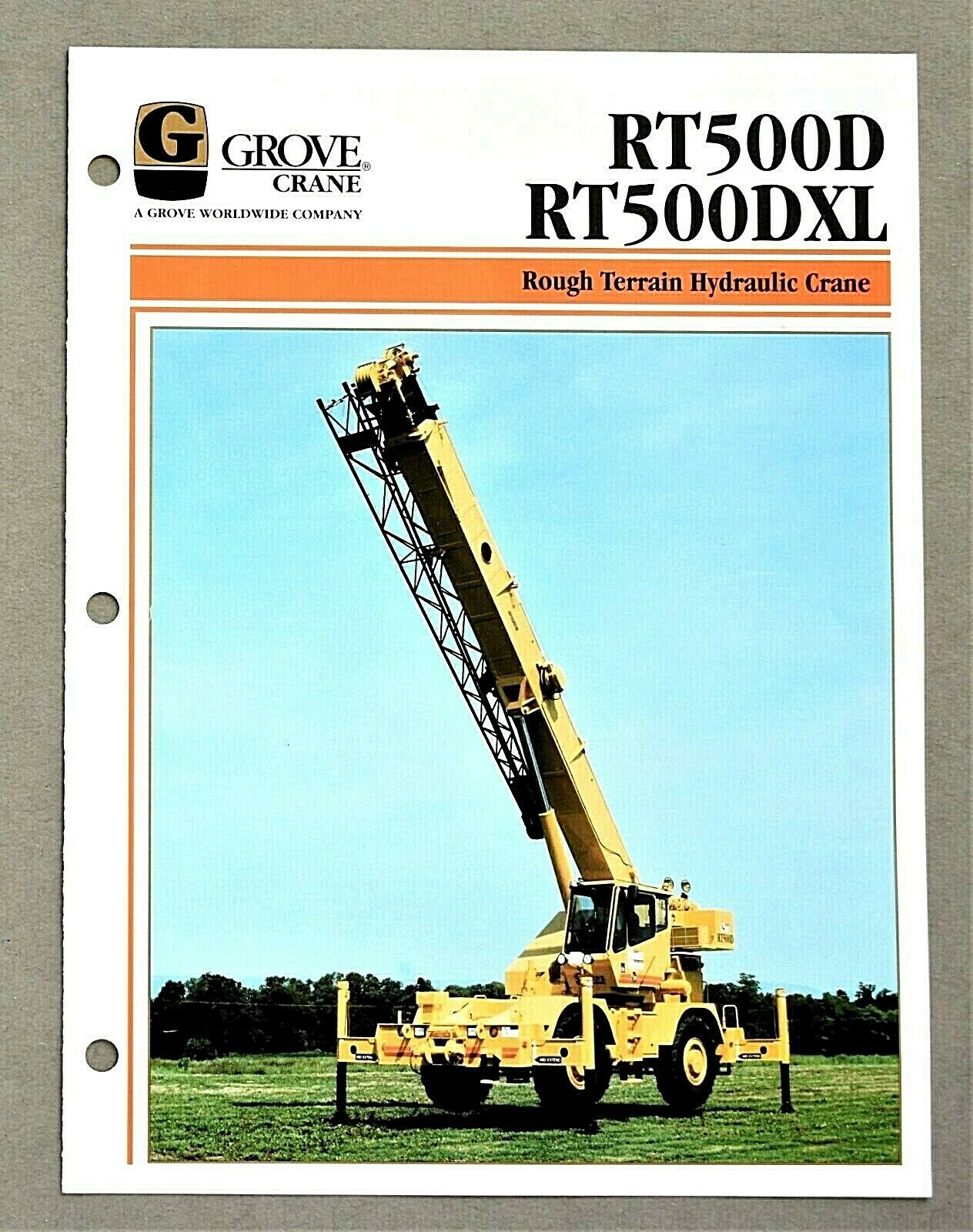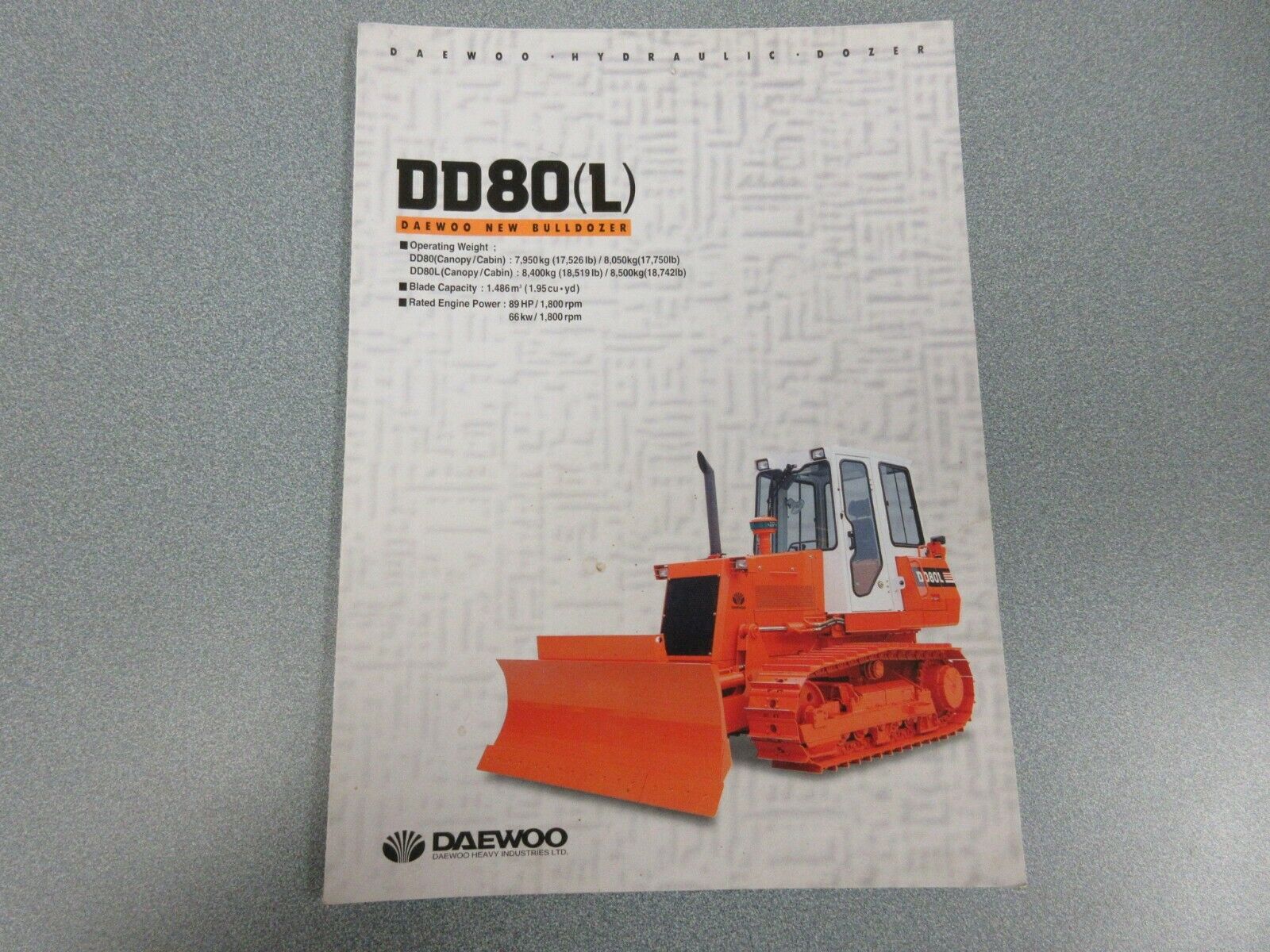-40%
Tiny Houses Floor Plan Architecture Kit by Publications International, Ltd. New
$ 14.22
- Description
- Size Guide
Description
A fun way to assemble your Tiny House Plans.Gives you a visual 3D look at it!
From planning to building!!
Make 3 different tiny houses.
Make a trailer base that can be used with each of the three houses.
Kit includes a ruler, roof slope calculator, trailer base, plan for 3 houses, exterior and interior walls, 24 page instruction book and extra building materials.
Each tiny house has a unique roof design and exterior features including sliding doors, a deck, stairs and gabled roof, and a pop out extension room.
Customer Service is #1 with me!
I aim for 5 Stars Always for us both!!
Please contact me if you have questions!
All items are inspected with care!
I am a Smoke Free - Pet Free Home!
Items shipped the next business.
Please keep my store as your Favorite!!















